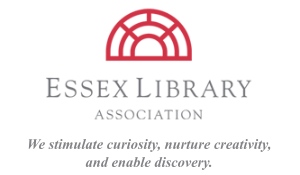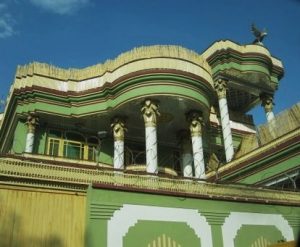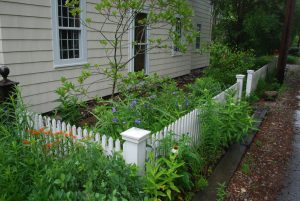
Lecture Series 2020-2021
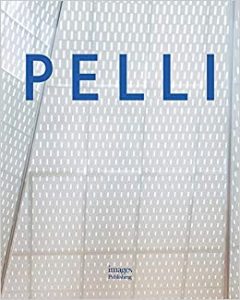 Centerbrook Architects Lecture Series presents Michael Crosbie, Ph.D., FAIA with Cesar Pelli: His Life In Architecture
Centerbrook Architects Lecture Series presents Michael Crosbie, Ph.D., FAIA with Cesar Pelli: His Life In Architecture
Friday, September 25th at 7 p.m. using Zoom
The Centerbrook Architects Lecture Series opens its thirteenth year with Essex resident, author Michael Crosbie. Crosbie will speak about his recent book, Cesar Pelli: Life In Architecture. This new monograph celebrates the creative accomplishments of one of the world’s most influential architects and surveys his extraordinary body of work in terms of the AIA’s Gold Medalist’s design, architecture, and planning, tracing Pelli’s motivation as a leading designer and teacher, and the evolution of his work over the span of half a century. Pelli’s designs include projects around the globe – museums, theaters, offices, laboratories, airports, cultural centers, civic works, and master plans. Michael Crosbie will offer insights that delve into the design and construction of these landmarks from a practice that has thrived for nearly 40 years.
Michael J. Crosbie, Ph.D., FAIA, is Professor of Architecture at the University of Hartford. He studied architecture and received his Doctor of Philosophy degree from The Catholic University of America. Since 2001 he has been the editor-in-chief of Faith & Form: The Interfaith Journal on Religion, Art, and Architecture. Dr. Crosbie is the sole author, editor, or contributor to more than 70 books on architecture. The author of hundreds of articles on architecture, design, and practice, Dr. Crosbie is a frequent contributor to international print and online publications, and lectures on architecture throughout the United States and abroad.
Watch “Cesar Pelli: His Life in Architecture by Michael Crosbie” on Essex Library’s Youtube Channel
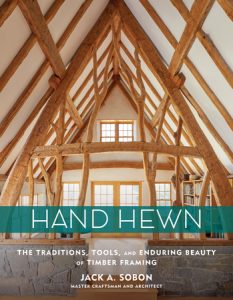
Centerbrook Architects Lecture Series Presents: Hand Hewn, Jack Sobon Reflects on the Craft of Timber Framing
Friday, October 16th at 7 p.m. on Zoom
Jack Sobon’s book, Hand Hewn, is a gorgeous celebration of the traditions and artistry of timber-frame building, a 7,000-year-old craft that holds an enduring attraction for its simple elegance and resilience. Internationally renowned timber-frame architect and craftsman Jack A. Sobon offers a fascinating look at how the natural, organic forms of trees become the framework for a home, with profiles of the classic tools he uses to hand hew and shape each timber, and explanations of the engineering of the wooden joinery that connects the timbers without a single nail. Sobon will illustrate the history of this enduring craft, the beauty and proportion of preindustrial craftsmanship, the appeal of vernacular architecture, and the relevance of timber framing today.
Jack Sobon is an architect and crasftsman specializing in timber framed buildings. Since 1980 he has devoted his life to understanding the craft of timber framing. Using only traditional hand tools and working right from the forest, he has framed and erected over 50 structures. As an architect, he consults on historic structures and designs new timber framed structures. He was a founding director of the Timber Framer’s Guild and founder of the Traditional Timber Frame Research and Advisory Group, an offshoot of the Guild. He has four books to his credit and has taught over sixty all hand tool workshops.
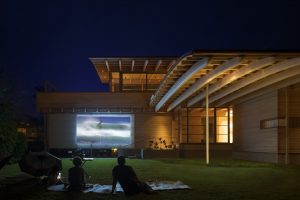
Centerbrook Architects Lecture Series with Robert Miller, FAIA presents Solace from Home: Sheltering in a Bohlin Cywinski Jackson Residence
Friday, November 6th at 7 p.m. on Zoom
For many of us, the present moment has meant expanded time at home. Although disruptive and challenging, this has also been a time of opportunity – to engage with our dwellings in new ways, and to seek comfort, support and even inspiration in uncertain times. Join Bohlin Cywinski Jackson Principal Robert Miller, FAIA for a conversation on the firm’s residential work and the ways its clients have adapted to a new normal at home. From the mountains of British Columbia to the remote lakes of Ontario, or self-sufficient urban agriculture in Hawaii to a self-built studio on the peninsula of Point Roberts WA, BCJ’s award-winning residences celebrate a sense of place, context, ecological sensitivity, and innovative use of materials. Through a series of case studies, the discussion will explore the firm’s holistic design approach and what it means to find solace from home today.
Robert E. Miller FAIA pioneered Bohlin Cywinski Jackson’s Seattle office over 30 years ago. His lifelong interests in social issues, alternative construction, renewable energy, and industrial design are reflected in his holistic approach to architecture, ranging broadly in scale from modest cabins to the firm’s first high-rise towers. His work has been recognized with over 150 national and international awards and has been widely published. Robert routinely shares his expertise through lectures, university reviews and serving on design award juries nationally and internationally.
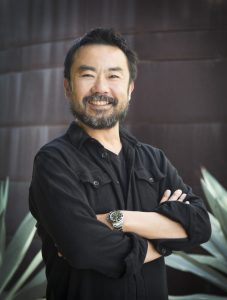
Centerbrook Architects Lecture Series Presents Takashi Yanai, Faia With “Outside In: New California Modernism”
Friday, December 4th at 7 p.m. on Zoom
The Essex Library continues its design lecture series with L.A.-based architect Takashi Yanai, Partner at Ehrlich, Yanai, Rhee Chaney Architects. “Outside-In” is a term that encompasses EYRC Architects’ residential design philosophy. It begins with the idea that a home should have a strong connection to its setting, through physical connections to the outdoors, often blurring the lines between interior and exterior space. It is also about how they bring exterior influences and inspiration into the work. The talk will describe these two aspects to their design approach.
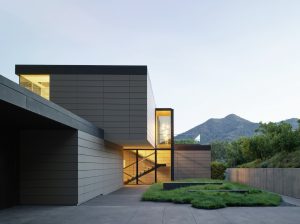
Takashi Yanai has been the EYRC Residential Studio Director since 2004. Takashi is also currently leading EYRC’s San Francisco Studio. Prior to practice, Takashi was a design journalist and editor at GA Houses in Tokyo where his work and travels provided the seeds for his design philosophy. Today his work is rooted in its contemplative relationship to landscape and is a continuation of the California Modernist ethos infused with reinterpretations of traditional Japanese elements. In 2017 he was elevated to the AIA College of Fellows in recognition of his residential work, which articulates how architecture can “connect man and nature through masterful siting and exceptional craft.” Takashi serves on the SFMOMA Photography Accessions as well as the Architecture+Design Accessions Committees and has also been appointed the Chair of the National AIA Committee on Design for 2021.
His professional activities, travels and personal inspirations are well-documented and widely followed (57,000 followers) on his Instagram account @t_yanai. Takashi has a degree in Literature with distinction from the University of California at Berkeley and a Masters in Architecture from the Harvard Graduate School of Design.
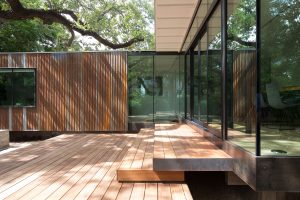 Centerbrook Architects Lecture Series with Austin Architect Nick Deaver: “Land, Building, Spirit”
Centerbrook Architects Lecture Series with Austin Architect Nick Deaver: “Land, Building, Spirit”
Friday, January 8th at 7p.m. on Zoom
As our buildings increasingly respond to limited resources, it is important to remind ourselves of the relationship architecture has to us. Between the land and our buildings lives the spirit. Please join Nick Deaver, AIA as he explores the personal journey of architecture and how awakening the senses can reconnect us with the natural world. This talk reflects on discovery and placemaking from Connecticut to Venice to Texas.
Nick’s work includes private residences, office buildings, theaters, arts and academic buildings, university housing, research laboratories, medical facilities, and recreational buildings. His award-winning work celebrates modesty, beauty and meaning; focusing on creating memorable places that respond to the local context with a commitment to minimal demands on the environment.
Watch “Austen Architect Nick Deaver: ‘Land, Building, Spirit'”
Centerbrook Architects Lecture Series presents Theodore Sawruk with “Mayhem and Merriment: Contemporary Architecture in Afghanistan”
Friday, February 26th at 7 p.m. on Zoom.
Herat is perhaps the most beautiful of Afghanistan’s ancient cities. It has been a settlement for over 2,500 years and a major center of culture in the Islamic world. When Ted Sawruk, Associate Professor of Architecture at University of Hartford, first entered Herat, it appeared to be a mid-size thriving urban center filled with the vitality of so many of its Middle-eastern counterparts. Yet, he was soon confronted by a stylistic collage of architectural fabrications, which rivaled the fantastic world of Tim Burton or the retro-fitted future of Ridley Scott. The texture of Herat has changed dramatically from the Beaux Arts Classicism associated with British period and the International Style modernism imposed during the Russian occupation. It is now over-run with a festival of built expressions and stylistic representations, one could only describe as Islamic Mannerism. With an almost Victorian aesthetic, the current architecture trend is less about continuity or compliment and more about abundance in all aspects of building: texture, pattern, and materials. To western eyes it is a shock, but to locals these “Persian palaces” stand as a visual oasis against the harsh, unforgiving landscape.
Theodore Sawruk received his Bachelor of Architecture from Carnegie-Mellon University and his Graduate Diploma in Architectural History and Theory from the Architectural Association School of Architecture, London England. Associate Professor Sawruk is a full-time academic with the University of Hartford, Department of Architecture, teaching in the graduate program. He has previously served as an Assistant Professor of Architecture at various institutions, including Hampton University, Southern Polytechnic University, University of Arkansas, and Drury College. Recently, Ted has been working jointly with American and Afghan faculty and administrators to establish a new architecture degree program at Herat University, Afghanistan.
Watch “Theodore Sawruk with “Mayhem and Merriment: ‘Contemporary Architecture in Afghanistan'”
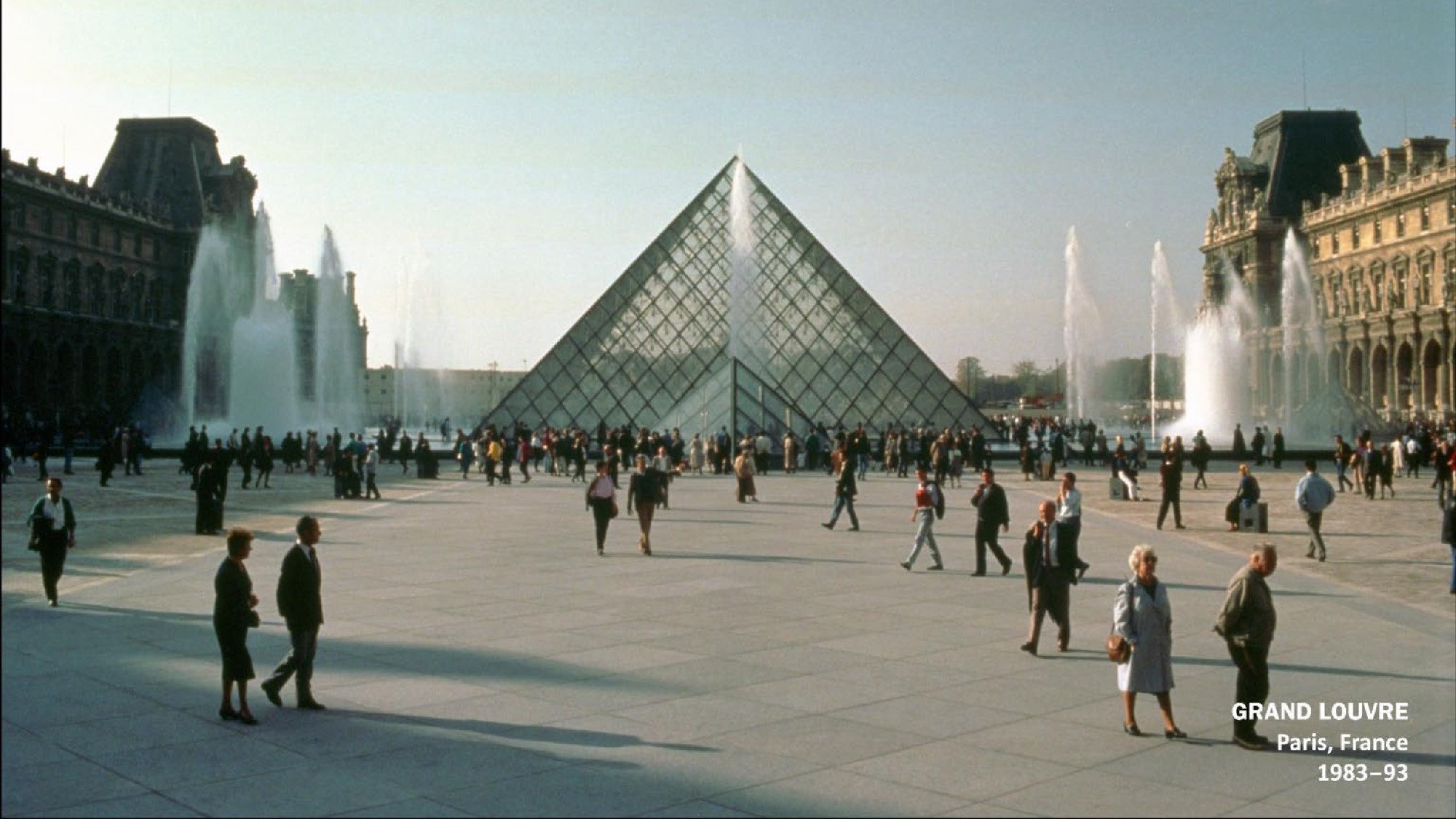
Centerbrook Architects Lecture Series Presents George Miller, FAIA with “The Winning Ways of I. M. Pei”
Friday, March 19th at 7 p.m. on Zoom.
Did you know that the East Building of the National Gallery of Art, the Louvre pyramid, the Rock & Roll Hall of Fame in Cleveland, and the National Center for Atmospheric Research in Boulder, Colo. were all designed by the same architect? I. M. Pei designed those and many more award-winning buildings and in 1983 was awarded the Pritzker Prize, widely regarded as the Nobel Prize of architecture. Former managing partner at Pei, Cobb, Freed & Partners Architects, George H. Miller, FAIA, will present an illustrated review of I.M. Pei’s career. Miller will speak about the influence of site on each design of four major projects: the National Gallery East Building, the Bank of China in Hong Kong, the Meyerson Symphony Center in Dallas, and the Grand Louvre in Paris, which began without public support but became one of the most loved and most visited museums in the world.
George H. Miller, FAIA is the Chief Operating Officer of Richard Meier & Partners LLP. Previously he served as the managing partner of Pei Cobb Freed & Partners Architects LLP and worked in the firm for 43 years. Among his many leadership positions within the profession, Mr. Miller has served as president of the New York Chapter of the American Institute of Architects (2003) and as AIA national president (2010). Additionally, he has served as the chair of the NY State Licensing Board and he continues to serve the Board as a member. Currently he is the chair of the NCARB Region 2 Board.
Miller has received the New York State James William Kideney Gold Medal, the NCARB President’s Medal for Distinguished Service, the President’s Medal from the AIA New York Chapter and the Alumni Achievement Award from the Pennsylvania State University. He is an internationally recognized leader and advocate on behalf of the profession, playing a central role in the development of an effective framework for international collaboration among architects, consultants, and other specialists. Through these and a variety of other initiatives, he continues to promote public understanding of architecture.
Watch George Miller, FAIA with “The Winning Ways of I. M. Pei
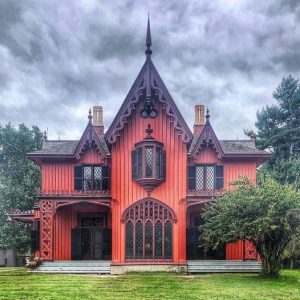
Centerbrook Architects Lecture Series Presents Dr. Theodore Sawruk with “Living in Connecticut: Styles of Residential Architecture 1600-2000”
Friday, April 16th at 7 p.m. on Zoom.
When English settlers first landed on the shores of the new world, they were woefully unprepared for the frontier they confronted. For over four centuries, Connecticut builders and architects sought to transform European models, available materials, and a keen reaction to extreme climate conditions to create innovative responses to the local constraints. In organization, form, and detail, these varied houses developed unique proto-types for all residential construction in the region.
Architectural historian Dr. Theodore Sawruk will discuss the dominant characteristics in the creation of regional residential designs. Intricately tied to Connecticut, the evolution of residential architecture realized innovative responses to local conditions. Significant to the survival and prosperity of their owners, these interpretive structures solidified a succession of regional architectural styles, while providing comfort to their inhabitants.
Theodore Sawruk received his Bachelor of Architecture from Carnegie-Mellon University and his Graduate Diploma in Architectural History and Theory from the Architectural Association School of Architecture, London England. Associate Professor Sawruk is a full-time academic with the University of Hartford, Department of Architecture, teaching in the graduate program. He has previously served as an Assistant Professor of Architecture at various institutions, including Hampton University, Southern Polytechnic University, University of Arkansas, and Drury College.
Watch Dr. Theodore Sawruk with “Living in Connecticut: Styles of Residential Architecture 1600-2000”
![]()
Centerbrook Architects Lecture Series Presents Dr. Chuck Benson with “Great Iconic Residential Architecture of the 20th Century”
Friday, May 14th at 7 p.m. on Zoom. Registration required.
Architectural historian Dr. Chuck Benson returns to present a virtual illustrated talk focusing on such architectural masters as Frank Lloyd Wright, Richard Neutra, E. Stewart Williams, & Ludwig Mies van der Rohe. Some of their most unforgettable designs include the Kaufmann Desert House, the Edris House, the Farnsworth House, and “Wingspread”, all undeniable masterpieces. Benson will further discuss why these were selected – rather than other choices for this century of great modern residential design.
Dr. Benson has been teaching Art and Architectural History for more than twenty-five years at various universities and has led groups to explore iconic places and buildings in America, Europe, and elsewhere. His lecture credits include MOMA, Getty Museum in Los Angeles, and the Isabella Stewart Gardner Museum in Boston. He studied the history of art and architecture at Yale, and holds advanced degrees from Columbia University.
Watch Dr. Chuck Benson with “Great Iconic Residential Architecture of the 20th Century”
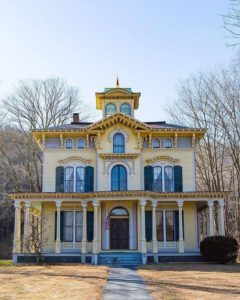
Image: Philip Chapin House (1867) New Hartford, CT
Centerbrook Architects Lecture Series with Architectural Historian Dr. Theodore Sawruk: “The Italianate Villa: Reconsidering the American Family”
Friday, June 4th at 7 p.m. on Zoom. Registration required.
As early as 1700, the Connecticut River supported a thriving maritime and shipbuilding trade and served to maintain commercial connections between Boston, Providence, and New York City. The later addition of a rail system only served to ease and encourage travel between these industrial centers. By the 1840s, numerous wealthy families, seeking refuge from urban crowds, pollution, and summer heat, built private retreats in towns along the river. From Old Saybrook to Hartford, the area soon supported numerous examples of the fashionable Italianate style.
This innovative design was derived from the melding of traditional European aesthetics with a technical understanding of passive solar design. Drawing on lessons learned from African slaves in the southern states, the Italianate villa with its wrap-around-porch, open plan, and roof-top cupola realized a layering of activity spaces, transitioning from public exterior to private interior, all while providing naturally ventilated accommodations.
Ted Sawruk will discuss how, with this new residential prototype, 19th-century social life evolved, and with these changes, the American nuclear family came into existence. A new interpretation of family, the conception of our leisurely bucolic, suburban lifestyle owes much of its conception to the Italianate Villa.
Watch Dr. Theodore Sawruk with “The Italianate Villa: Reconsidering the American Family”
Lecture Series 2019-2020
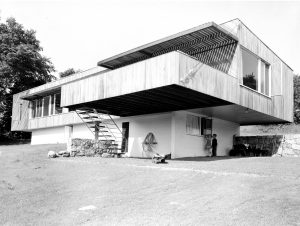
Centerbrook Architects Lecture Series Presents: The Harvard Five: Mid-century Modern In New Canaan with Architect William Earls
Friday, September 6th at 7 p.m. in The Cube at Centerbrook Architects
Since the fifties, “the Harvard Five” has been the catchphrase for the five architects- Marcel Breuer, Landis Gores, John Johansen, Philip Johnson and Eliot Noyes who all built houses for themselves and for clients in New Canaan, Connecticut. Other architects, well known (Frank Lloyd Wright, for example) and not so well known, also contributed significant modern houses that elicited strong reactions from nearly everyone who saw them and are still astonishing today. Architect William Earls will discuss the significance of the architecture that was built in New Canaan between 1949 and 1960 and place the work in its historical context between early modernism of the 1930’s and postmodernism of the 1970’s. It appears that New Canaan was not just another suburban enclave of modern houses. This talk will illuminate why and what these architects did to usher in a new era of architecture.
William D. Earls is the author of “The Harvard Five in New Canaan: Mid-Century Modern Houses by Marcel Breuer, Landis Gores, John Johansen, Philip Johnson Eliot Noyes” published by W. W. Norton and Co. 2006. He has lectured and written numerous articles on modern architecture.

Centerbrook Architects Lecture Series: Dr. Chuck Benson Presents The Timelessness of Japanese Architecture – Shinto and Buddhist Masterpieces of Design
Friday, October 25th at 7 p.m. in The Cube at Centerbrook Architects
Architectural Historian Chuck Benson will present an illustrated talk that will focus on travelling to ancient Japan architecturally – and unlocking the secrets of its two great architectural traditions – Shintoism and Buddhism. From Ise Shrine for Shintoism to the Buddhist Temples of Horyuji, Todaiji, and Yakushiji, come explore with us this iconic and surprisingly modern tradition of design and architecture that’s had a profound effect not only upon its own people – but on modern architecture in the west as well.
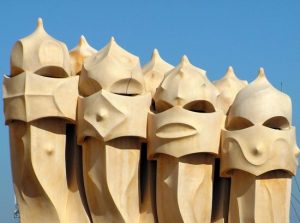
Building in Ecology: Curing Nature Deficit Disorder through Design
Friday, February 28th at 7 p.m. at Centerbrook Architects
Did you know that Americans spend over 90% of their time indoors? Increasingly, that indoor environment is sealed off from the outside world. It’s no surprise that many of us suffer from what author Richard Louv has termed Nature Deficit Disorder. As we lose awareness of the natural world around us, we develop mental and physical illnesses and exacerbate the environmental crisis.
Imagine if buildings, instead of sealing us off from nature and its processes, could be designed to celebrate them! Imagine if facades were designed for birds and insects, walls were decorated with fractal ornament, and bridges lit up with the movement of fish…
All these are examples of buildings and public spaces that Centerbrook designer Misha Semenov is collecting into a catalog of spaces designed to reconnect us with ecology. The new emphasis on biophilia and the emotional connection to nature is proving to be just as important as the focus on resource efficiency that guided the first wave of green buildings. Misha will share some of these exciting projects and ideas, placing them in the context of the larger Green Architecture movement.
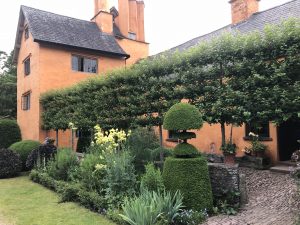 Centerbrook Architects Lecture Series Presents Architect Jim Childress, FAIA with: Garden Design – Learning from Five Modern Masters
Centerbrook Architects Lecture Series Presents Architect Jim Childress, FAIA with: Garden Design – Learning from Five Modern Masters
Tuesday, June 30th at 7 p.m.
Centerbrook principal Jim Childress will present an illustrated talk via zoom about inspirational garden design ideas garnered from five modern gardens: La Louve, designed by Nicole de Vesian in Provence; La Mare Aux Trembles, designed by Therese & Pierre Gibert in Normandy; Piet Oudolf’s design for the Hauser & Wirth Gallery in Somerset, England; Arne Maynard’s garden at his house in Wales; and one of Luciano Giubbilei’s renowned projects in London.
Jim joined Centerbrook Architects in 1979 and became a principal in 1996. In 1994 he was selected as one of the decade’s “40 National Architects under 40” by the Architectural League of New York and Interior Magazine. Jim has won more than 60 design awards including the American Institute of Architects 1998 Architecture Firm Award. He was invested, for design, into the College of Fellows of the American Institute of Architects in 2001 and recognized for Professional Achievement by the Rhode Island School of Design. He is a long- standing member of the National AIA Committee on Design, serving as the 2015 Chair.
Lecture Series 2018-2019
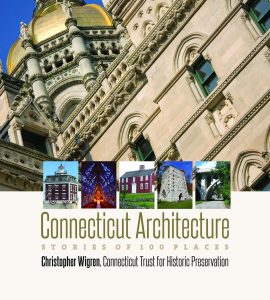 Centerbrook Architects Lecture Series: Connecticut Architecture
Centerbrook Architects Lecture Series: Connecticut Architecture
Friday, February 15th, 2019 at 7 p.m in The Cube at Centerbrook Architects
The Essex Library is honored to announce the eleventh year of its lecture series in collaboration with and sponsored by Centerbrook Architects. Kicking it off will be author and architectural historian Christopher Wigren. Connecticut boasts some of the oldest and most distinctive architecture in New England, from Colnial churches and Modernist houses to refurbished nineteenth-century factories. Architectural Historian Christopher Wigren’s recent book, Connecticut Architecture: stories of 100 places is a guide to this rich and diverse architectural heritage, introducing readers to key architectural features and trends and relating buildings to the local and regional histories they represent. Copies of the book will be available for purchase and signing after the talk.
Christopher Wigren is an architectural historian and Deputy Director of the Connecticut Trust for Historic Preservation. His articles and essays have appeared in the Hartford Courant, the New Haven Register, and Connecticut Explored magazine.
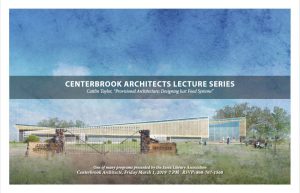
Centerbrook Architects Lecture Series Presents Architect Caitlin Taylor With Provisional Architecture: Designing Just Food Systems
Friday, March 1st, 2019 at 7 p.m. in The Cube at Centerbrook Architects
Our collective human need to produce, process, transport, prepare, and eat food has a powerful transformative effect on our world – ecologically, economically, culturally, epidemiologically, historically, food shapes the world we live in. Food is inextricably linked to housing, to education, to health, to environmental change, to local economies, to global industry, and to racial and social injustice, and today we operate within a food system that is designed to exclude and oppress. Food access is spatial and temporal, and agricultural production colonizes vast swaths of our landscape.
As an architect with a background in organic agriculture, Design Director Caitlin Taylor brings to MASS Design Group an interdisciplinary focus on food justice, agriculture, and food systems. She is currently directing projects that focus on rural infrastructures of regenerative food production, equitable food access, and cultivation of food culture in disinvested cities. Taylor will present some of the ongoing food and farming projects on the boards at MASS including the Good Shepherd Conservancy in Kansas, a new national network for school kitchen design, a community-run food hall as catalyst for urban redevelopment in Poughkeepsie, New York, and an industrial scale grain mill in Senegal.
Prior to joining MASS, Caitlin worked at Centerbrook Architects and directed an independent practice focused on water infrastructure. Caitlin lives with her family in East Haddam, Connecticut, where they own and operate an organic vegetable and cut flower farm. She has taught advanced architecture studios at the Yale School of Architecture and Columbia Graduate School for Architecture, Planning & Preservation.
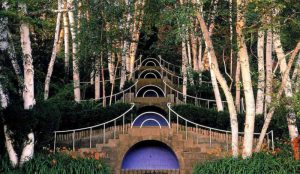
Centerbrook Architects Lecture Series Continues With: Three Gardens: Garden Design In The Country House Era Presented By Landscape Architect Tracey Miller
Friday, May 17th at 7 p.m. in The Cube at Centerbrook Architects 67 Main St. Centerbrook
New York Landscape Architect Tracey Miller will present a lively overview of residential landscape and garden design through the lens of three iconic designs from the late nineteenth century: Dumbarton Oaks, Olana and Naumkeag. The Country Place Era occurred at the end of the nineteenth century as many Americans, fortified with newly earned wealth from the industrial revolution, took to the country to build estates. It was a movement more than it was a style and aesthetic preferences varied. Focusing on Naumkeag, Dumbarton Oaks and Olana, Miller will explore landscape design as it relates to history, site, society and client. Studying precedent helps us think about our own designs. One learns from the masters as we study their execution of detail, selection of plants and the techniques they employed to build upon a site’s existing features in order to evoke its ‘spirit of place,’ or Genius Loci.
Tracey Miller has a Master of Landscape Architecture from the University of Virginia. She has had the pleasure of assisting clients with the design and implementation of unique environments for over 20 years.
Lecture Series 2017-2018
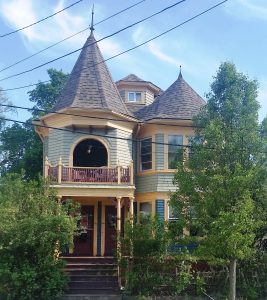
Historic Houses: An Architect’s View Inside and Out with RISD Professor Jim Barnes
Friday, September 22nd, 2017 at 7 p.m. in The Cube at Centerbrook Architects
We’re honored to welcome Rhode Island School of Design Professor Jim Barnes as he kicks off the 10th year of our Centerbrook Architects Lecture Series.
Our experience of historic houses is most often framed by exterior appearances. We come to identify and understand historic time periods and changing styles of architecture through building forms, rooflines, materials, and even paint colors. These are the elements of a public realm accessible to all. Exterior patterns can build whole neighborhoods and clearly reflect our culture’s constantly shifting shared values.
We know less well interior spatial patterns, the private domestic realm hidden from view. Yet we know the power of interior spatial arrangement to convey cultural values. Room placement, stairway arrangements and fireplaces are among the many tools that architects and builders use to shape and express domestic life. This illustrated talk will address the changing styles of historic houses in an historic Providence neighborhood by comparing the shifting patterns of exterior forms and interior floor plans from the mid-19th century to the beginning of the 20th century.
Jim Barnes is an Architect and Professor of Architecture at RISD. He lives with his wife Victoria in a Queen Anne period home in the Elmwood Historic District of Providence.
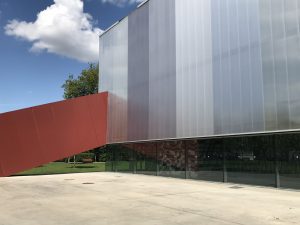 Jim Childress, FAIA Presents: The Russians Are Coming! The Russians Are Coming!
Jim Childress, FAIA Presents: The Russians Are Coming! The Russians Are Coming!
Friday, October 20th, 2017 at 7 p.m. in The Cube at Centerbrook Architects, 67 Main St., Centerbrook
Centerbrook Architects Principal Jim Childress, FAIA takes the audience on a whirlwind illustrated tour of some of the best architecture, new and old, from Cuba, St. Petersburg and Moscow. Enjoy images of wonderful examples of mid-century modern houses in Cuba, and some of the best contemporary architecture in Russia including the Boris Eifman Dance Academy, the Garage Museum of Contemporary Art and the renovated French Impressionist wing of the Hermitage Museum.
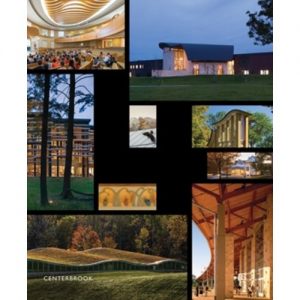 Centerbrook 4 Author Talk with Jeff Riley, Chad Floyd, Mark Simon, Jim Childress and Editor John Morris Dixon
Centerbrook 4 Author Talk with Jeff Riley, Chad Floyd, Mark Simon, Jim Childress and Editor John Morris Dixon
Thursday, November 9th, 2017 at 6:30 p.m.
Centerbrook Architects was conceived in 1975 as a community of architects working together to advance American place-making and the craft of building. Recipients of the AIA Firm Award, they are entering their fifth decade of designing buildings across the country. Centerbrook 4, represents their fourth book on architecture, four decades of practice, and the four current partners – who are each recognized as AIA Fellows, in design. Each Partner will reveal formative ideas behind select projects to help convey how their design and attention to details make buildings memorable.
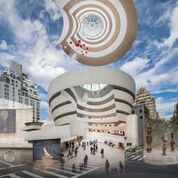
Architecture Inside Out with Architect/Photographer Tom Rossiter, FAIA
Friday, December 8th, 2017 at 7 p.m. in The Cube at Centerbrook Architects
Tom Rossiter has photographed the work of many of the most acclaimed architects in the world. A registered architect and a Fellow in the American Institute of Architects, Tom brings a wealth of experience to making images. For Tom, often a single image simply cannot tell enough about the architecture to satisfy him as, in his words, it is a repository for cultural memory, identity, aspirations, trauma, economics, technology, language, power, preference, art, and so many more ideas.
At college, Rhode Island School of Design, while studying architecture, he was taught to render buildings in the style of The Ecole des Beaux Arts analytiques. This is a drawing that in a single page can describe a concept for an entire building, often including plans, sections, elevations, cut away sections illustrating the interior, reflected ceiling plans, etc. On a recent trip to Paris he was inspired to test this technique out photographically on Opera Garnier. To his delight the result was powerful and he has continued to develop the idea in a series focused on great buildings of the world which he calls Architecture Inside Out.
Rossiter recently photographed the book “Building Ideas, An Architectural Guide to the University of Chicago”. As a companion to this book he filmed many videos of the famous architects involved in the key buildings. He was a founding member of McClier and, as President, helped lead it to the 550-person design build firm it became. At the Rhode Island School of Design, Rossiter earned a BFA and a Bachelor of Architecture as well as held an internship in the Office of Charles and Ray Eames. Tom has served extensively on not-for profit boards. He is presently serving on the board of The Art Institute’s Society for Architecture and Design.
Straight Talk On Smart Gardens: Why And How Using Native Plants Really Matters” With Landscape Designer Diana Drake
Friday, January 12th, 2018 at 7 p.m. in the Cube at Centerbrook Architects
In recent years, the effort to use native plants has become a subject of such great controversy among the landscape architecture community that it’s become something of a flashpoint, a source of such disagreement that merely hearing the words ‘native’ and ‘plants’ in the same sentence can cause reasonable, seasoned professionals to curl their lips in disdain. New York Landscape Designer Diana Drake hopes to use this opportunity to share why she considers it important, from an ecological standpoint, to use native plants, and to talk about some of the differences inherent in designs that take advantage of using them.
Diana Drake has worked as a landscape designer for two decades, managing large and small public projects with the firms of Judith Heintz Landscape Architecture and Wallace Roberts & Todd in New York City, specializing in selecting the best-suited plants for outdoor spaces, whether campus, park, public plaza, rooftop garden or residential property. Since 2013 she’s been working cooperatively with Judith Heintz and Napat Sitisara as sassafras55. Her commitment to using native plant species deepened as she taught planting design at Columbia University with Darrel Morrison, adding to her earlier stint at the Center for Plant Conservation, and her hands-on training at Harvard’s Arnold Arboretum. With sassafras55, Ms. Drake currently is involved with the all-native plantings of East Midtown Plaza in Manhattan, the Queens Borough Municipal Parking Field, and the Kearny Point Industrial Park Landscape in New Jersey. Throughout this entire period, she’s been learning first-hand via her experiments in her garden lab in Old Lyme. She holds a Masters in Landscape Architecture from Harvard Graduate School of Design.
List of Additional Resources from Diana Drake
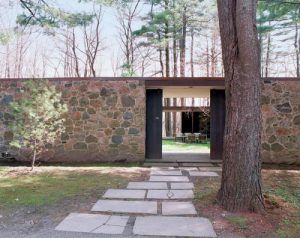
Centerbrook Architects Lecture Series Presents: New Canaan Modern with Architect Fred Noyes, FAIA
Friday, February 23rd, 2018 at 7 p.m. in The Cube at Centerbrook Architects
The Centerbrook Architects Lecture Series continues with architect Fred Noyes who will present an illustrated lecture about his childhood home, the Noyes House built in 1954 in New Canaan. Designed by Eliot Noyes and included on the National Register of Historic Places, the house’s unique composition — two enclosures for public and private functions connected by an open-air courtyard — remains highly provocative. Fred will analyze the intent and design of the house in comparison to the Glass House built in 1949, designed by Philip Johnson.
Eliot Noyes was one of an informal network of Modern architects later known as the “Harvard Five” (Marcel Breuer, Landis Gores, John Johansen, and Philip Johnson) who moved to the bucolic town of New Canaan and established what would become a center of experimental Modern residential design. In addition to his work as an architect, Noyes was the first Director of Industrial Design at the Museum of Modern Art and an influential industrial designer who created IBM typewriters, Mobil gas pumps, and Cummins diesel engines, among other projects.
Frederick Noyes, FAIA, is immersed in his twined passions of architecture, biology, and education. For over thirty years, he has run his own architectural firm and designed everything from houses to hospitals. He was elected to the AIA College of Fellows (2001) and awarded an honorary Doctorate of Education from the Boston Architectural College in 2007. Mr. Noyes has remained close to academia, both as a student (a decade of graduate studies in biology) and a teacher (visual studies at Harvard; lecturer in biochemistry at Harvard Extension; and biology at Miles and Wheelock Colleges). Associated with the Boston Architectural College (BAC) since 1974, Mr. Noyes has taught at all levels at the BAC, chaired its Board of Directors from 1995-1999, and is currently an Overseer.
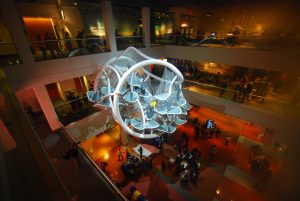
The State Of Play with Spencer Luckey
Friday, March 23rd, 2018 at 7 p.m. in The Cube at Centerbrook Architects
Luckey LLC was founded in 1985 by Thomas Walker Luckey, an artist, sculptor and architect renowned for his one-of-a-kind climbing sculptures. Thomas’ son Spencer was drawn back into the family business shortly after he graduated from Yale when his father suffered a catastrophic accident in 2005. Today, there are over 80 unique Luckey Climbers across the United States, Europe, Asia and the Middle East.
The designs look to amaze with feats of nontraditional, unexpected engineering. From a Luckey Climber that rests entirely on a tiny ball, to one that doesn’t touch the ceiling or the floor, Spencer told Smithsonian.com, “There are a zillion simpler solutions, but I kept pushing to make it as illogical and pleasurable an object as possible.” The Luckey Climber elevates play to an art form with its masterful engineering and design. The sculptures encourage physical activity and offer the sort of imaginative play experience important for intellectual development in children.
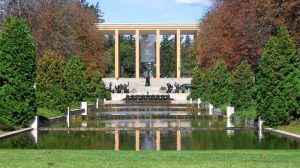
“Cranbrook School of Art Reconsidered … An American Original” with Professor Chuck Benson
Friday, April 20th, 2018 at 7 p.m. in The Cube at Centerbrook Architects
So much of what we consider mid-century Modernism & Expressionism is due in large part to the School of Design & Architecture that Eliel Saarinen founded at Cranbrook in Bloomfield Hills, Michigan just outside of Detroit. Here, a completely holistic art academy was created that merged art, design, architecture, product and furniture design and so much more with the hiring of Eliel Saarinen to design and direct the many schools and academies on the expanded campus. Eero Saarinen, Charles and Ray Eames, Florence Knoll, Harry Bertoia, and Alexander Girard are but a few of the luminaries that came from the Cranbrook Philosophy of Design and were closely involved with its’ spread across the United States. Come join us as we delve into this fascinating “engine of design and creativity” of the last century.
Professor Chuck Benson has been teaching the History of Art, Architecture, and Design for over 30 years. Chuck has also been an architectural consultant with various architectural firms on a variety of projects, most recently at the Colorado School for the Deaf and the Blind. For the past several years he has been teaching both art and architecture classes and expanded art & architecture series at both the Bemis School and at the Colorado Fine Arts Center at Colorado College, The Estes Park Arts Center, and The Benet Hill Monastery.
Lecture Series 2016-2017
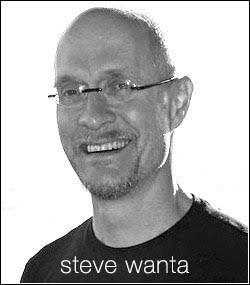 Centerbrook Architects Lecture Series Presents Stephen Wanta
Centerbrook Architects Lecture Series Presents Stephen Wanta
Friday, September 23rd, 2016 at 7 p.m. at Centerbrook Architects, 67 Main St., Centerbrook
What do a former Vermont residence of a Phish band member, a 96-foot custom motor yacht, a loft inspired by the relationship between Judaic Mysticism and Quantum Mechanics, law offices using strategies similar to those of architect/artist Gordon Matta-Clark (with a bit of the “Terminator” thrown in) and a penthouse combination in “one of the 10 most haunted buildings in New York” have in common? The answer is New York-based architect Stephen Wanta, who will begin the ninth year of the Library’s Architecture Lecture Series on Friday, September 23 at 7 p.m. in The Cube at Centerbrook Architects, 67 Main St. in Centerbrook.
 Among Mr. Wanta’s commercial projects are film and sound production facilities, restaurants, numerous private law offices, and showrooms and trade show exhibition booths for the home furnishings industry. The firm has also designed several museum stores, their pop-up locations and retail outlets. Mr. Wanta has designed and executed well over 100 residential projects with budgets from less than $100,000 to over $5 million in New York City, with a number of others across the country and in Europe. The firm is just completing its second long-range motor yacht project; built in Xiamen, China and commissioned in Florida.
Among Mr. Wanta’s commercial projects are film and sound production facilities, restaurants, numerous private law offices, and showrooms and trade show exhibition booths for the home furnishings industry. The firm has also designed several museum stores, their pop-up locations and retail outlets. Mr. Wanta has designed and executed well over 100 residential projects with budgets from less than $100,000 to over $5 million in New York City, with a number of others across the country and in Europe. The firm is just completing its second long-range motor yacht project; built in Xiamen, China and commissioned in Florida.
Stephen Wanta received his Bachelor of Architecture Degree from the Rhode Island School of Design in 1980 where he received the Reynolds Aluminum School Prize in 1979 and 1980 and The American Institute of Architects Certificate of Merit. He has worked at the offices of Machado & Silvetti, Rafael Vinoly Architects, and at Peter Marino Architect and Associates. Mr. Wanta has taught and lectured at a number of schools, including Columbia University, the Rhode Island School of Design, and Rensselaer Polytechnic Institute.
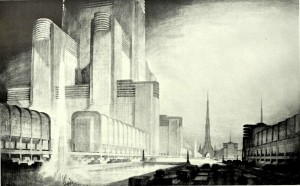 The Vision & Architectural Designs of Hugh Ferriss and Lee Lawrie with Chuck Benson
The Vision & Architectural Designs of Hugh Ferriss and Lee Lawrie with Chuck Benson
Friday, October 14th, 2016 at 7 p.m. at Centerbrook Architects, 67 Main St., Centerbrook
Both Ferriss and Lawrie had an enormous effect upon architectural philosophical thinking and ultimate execution in the early to early-middle part of the twentieth century in America. Hugh Ferriss became famous for his dark, brooding charcoal renderings of not only zoning studies for sky-scrapers in the City of New York but his renderings for other well-known architects and firms practicing in that same period of time. Lee Lawrie distinguished himself as being the lead designer and lead sculptor for most all of the architectural sculptures at Rockefeller Center, as well as work at Yale University on the Sterling Library, The State Capitol of Nebraska, the City & County of Los Angeles Library, along with numerous buildings across this great land. He was perhaps most known for his collaboration with the architect Bertram Grosvenor Goodhue on many of his firms’ projects.
Chuck Benson has been an art and architectural historian-as well as an architectural consultant, for a number of decades. He still teaches and presents programs at such venues as the Colorado Springs Fine Arts Center, the PILLAR Institute for Life-Long Learning in Colorado, The Art Center of Estes Park, and guest lectures at several venues around the country – including the Essex Library’s Centerbrook Architects Lecture Series. Chuck just recently returned from leading an art & architectural tour of Rome, Orvieto, Florence, and Siena this fall, and will continue to lead groups of interested individuals on similar tours of locales within the United States as well as Europe and, hopefully, further abroad. His interest at this point is to continue to engage groups into learning how to look – and look more deeply –at the wonders of art & architecture.
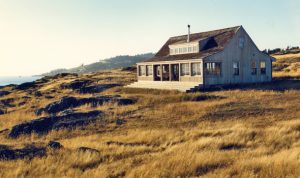 ‘DREAMS’ – Designing Homes with Seattle Architect Tom Bosworth, FAIA
‘DREAMS’ – Designing Homes with Seattle Architect Tom Bosworth, FAIA
Friday, October 28th, 2016 at 7 p.m. in ‘The Cube’ at Centerbrook Architects, 67 Main St., Centerbrook
The Essex Library is honored to welcome Seattle architect, Tom Bosworth, FAIA, as part of the Centerbrook Architects Lecture Series. Bosworth, a gifted educator, architect, and speaker, will talk about designing his award-winning, unique homes. After graduating from Yale and working with Eero Saarinen in the 1960’s, he moved to the Seattle area to teach at the University of Washington and opened a practice designing houses. Over the following decades he became one of the most influential architects in the Pacific Northwest, whose designs reflect a sense of place and emphasize the use of natural light and the relationship of the building to the landscape. The spirit of his house designs is illustrated in his 2006 book ‘Building with Light in the Pacific Northwest’.
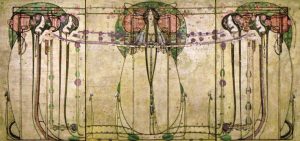 Expanding the Canon: Four Women in Architecture with Yale School of Architecture Professor Kathleen James-Chakraborty
Expanding the Canon: Four Women in Architecture with Yale School of Architecture Professor Kathleen James-Chakraborty
Friday, December 9th, 2016 at 7 p.m. in The Cube at Centerbrook Architects, 67 Main St. Centerbrook
Although until the end of the twentieth century there were relatively few women architects, women have long played an important role in the shaping of the built environment. This lecture will focus upon four women who were committed to innovative design, which they championed in civic and commercial as well as domestic settings. Candace Wheeler contributed to the decoration of the Mark Twain House in Hartford and was responsible for the interior of the Women’s Building at the world’s fair held in Chicago in 1893. Catherine Cranston, the most successful Scottish businesswoman of her day, hired Charles Rennie Mackintosh and his wife Margaret MacDonald to assist in the design of her chain of tearooms. The second woman to graduate with an architecture degree from MIT, and the first licensed to practice in Illinois, Marion Mahony Griffin made crucial contributions to the career of her first employer, Frank Lloyd Wright, and to the design of the Australian capital of Canberra. The Irish designer Eileen Gray designed and furnished E1027, a house in the south of France that is now widely acknowledged as one of the most important European dwellings of the interwar years. These women stretched the boundaries of convention to create some of the most modern places of their time in ways that continue to inspire today.
Kathleen James-Chakraborty is the Vincent Scully Visiting Professor of Architectural History at the Yale School of Architecture and Professor of Art History at University College Dublin. She was educated at Yale and at the University of Pennsylvania. Her books include India in Art in Ireland (Routledge, 2016), Architecture since 1400 (University of Minnesota Press, 2014), Bauhaus Culture from Weimar to the Cold War (University of Minnesota Press, 2006), and German Architecture for a Mass Audience (Routledge, 2000).
The illustration is the May Queen, by Margaret MacDonald Mackintosh, made in 1900 for Catherine Cranston’s Ingram Street Tea Room.
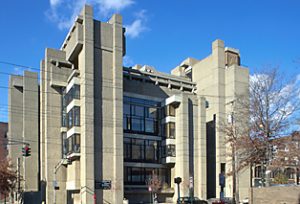 Centerbrook Architects Lecture Series Presents Architect and Author Jimmy Stamp with “Pedagogy and Place: 100 Years of Architecture Education at Yale”
Centerbrook Architects Lecture Series Presents Architect and Author Jimmy Stamp with “Pedagogy and Place: 100 Years of Architecture Education at Yale”
Friday, January 20th, 2017 at 7 p.m. at Centerbrook Architects 67 Main St. Centerbrook
2016 marked the centennial anniversary of the Yale School of Architecture. In recognition of this occasion, Jimmy Stamp, co-author with former YSOA Dean Robert A.M. Stern of the book Pedagogy and Place: 100 Years of Architecture Education at Yale (Yale Press, 2016) will trace the development of the School’s pedagogy alongside a critical overview of the succession of buildings designed to house Yale’s architecture program. Stamp will draw parallels between historic moments in Yale’s history and things that have happened more recently. Jimmy Stamp is a writer at Robert . M. Stern Architects whose work has appeared in The Guardian, Smithsonian, and the Journal of Architecture Education.
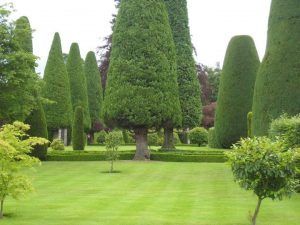 “The Architecture Of Gardens: Man-made Nature” with Architect Jim Childress, FAIA
“The Architecture Of Gardens: Man-made Nature” with Architect Jim Childress, FAIA
Friday, February 17th, 2017 at 7 p.m. at Centerbrook Architects, 67 Main St., Centerbrook
Gardens have captured people’s imagination for centuries. Jim Childress will illustrate the design ideas behind some of world’s best small gardens. He will explore how they are planned and how plants are integrated. And, to escape winter for an hour – there will be plenty of images of gardens in full bloom.
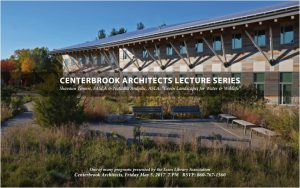 “Green Landscapes for Water & Wildlife” Presented by Landscape Architects Shavaun Towers, FASLA and Natasha Andjelic, ASLA
“Green Landscapes for Water & Wildlife” Presented by Landscape Architects Shavaun Towers, FASLA and Natasha Andjelic, ASLA
Friday, May 5th, 2017 at 7 p.m. in The Cube at Centerbrook Architects Office, 67 Main St., Centerbrook
Landscape architects Shavaun Towers and Natasha Andjelic of the New Haven Landscape Architecture and Site Planning firm Towers|Golde will present ‘Green Landscapes for Water and Wildlife’. The talk will cover sustainable elements of design such as the selection of native plants, storm water management techniques, low-mow/no mow lawn alternates, and meadow plantings, and discuss how these various elements can be woven into a cohesive landscape – one that is in harmony with Nature. Also included in the lecture will be discussion on what makes a landscape sustainable, changing trends in landscape planting and aesthetics, and how these techniques can be incorporated in your own landscape.
Recent award winning projects showcasing sustainable landscape design implementation, including the new Massachusetts Headquarters for the Division of Fish and Wildlife and the Life Science Laboratory at UMass, Amherst will be presented as well as recent and past projects completed for the New York Botanical Garden including the garden’s new ‘Green Zone,’ and the Stone Mill restoration which included significant green infrastructure integrated into a historic cultural site restoration project fronting the Bronx River.
Shavaun Towers’ work has focused on institutional, corporate and urban design projects. Institutional work includes academic, healthcare and cultural facilities as well as arboreta and historic properties. Ms. Towers was elected a Fellow of the American Society of Landscape Architects in national recognition of the superior quality of her design work. Her work has also received numerous state and national awards recognizing creativity and design excellence, historic sensitivity and environmental responsibility. Towers | Golde Associate Natasha Andjelic has been the lead project manager on key projects for the New York Botanical Garden, overseeing projects from planning through construction administration. Her site work for the Life Science Laboratory at UMass, Amherst is a prime example of her approach to site, incorporating complex hydrological systems and native planting to create both a regenerative and teaching landscape for the University.
